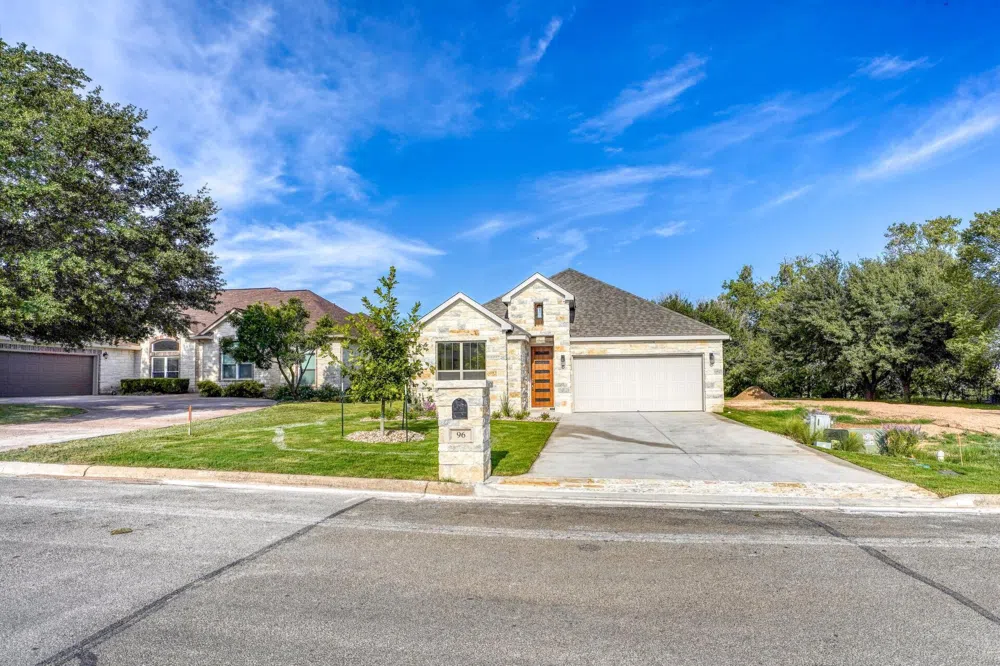New Golf Course Construction in gated community, recently complete and ready for occupancy – 3 bedrooms, 2 baths. Great floorplan designed to capture the golf course views from the kitchen, dining, living, and primary bedroom. Expertly landscaped with irrigation system and trees-POA access to the lake. Low maintenance exterior. Large open concept living area with 11ft main living area ceilings and 9ft bedroom ceilings, 8ft doors and wood plank tile throughout. A gourmet kitchen featuring Gallery Series Frigidaire stainless steel appliances, a large prep island including deep drawers and quartz countertops. A large stainless steel undermount sink, 42” shaker style cabinets, corner pantry, butler serving bar and undercounter lights complete this kitchen. The living area features a remote-control electric fireplace with wood mantel and tile surround. Two outdoor patios complete the golf course lifestyle. The spacious primary bedroom includes double doors opening onto one of the patios. The closets include custom arranged rods, and shelf stacks. The primary bathroom has a no step/roll in shower, 6ft soaking tub with tile surround, dual vanities, and framed mirror. The shower and wide doors throughout make this a great home for those with mobility issues. The utility has a full wall of upper cabinets in addition to base cabinets with sink and a quartz countertop. Economical to operate home utilizes insulated windows, foam insulation, timed hot water circulation and a high efficiency AC/heat pump.




