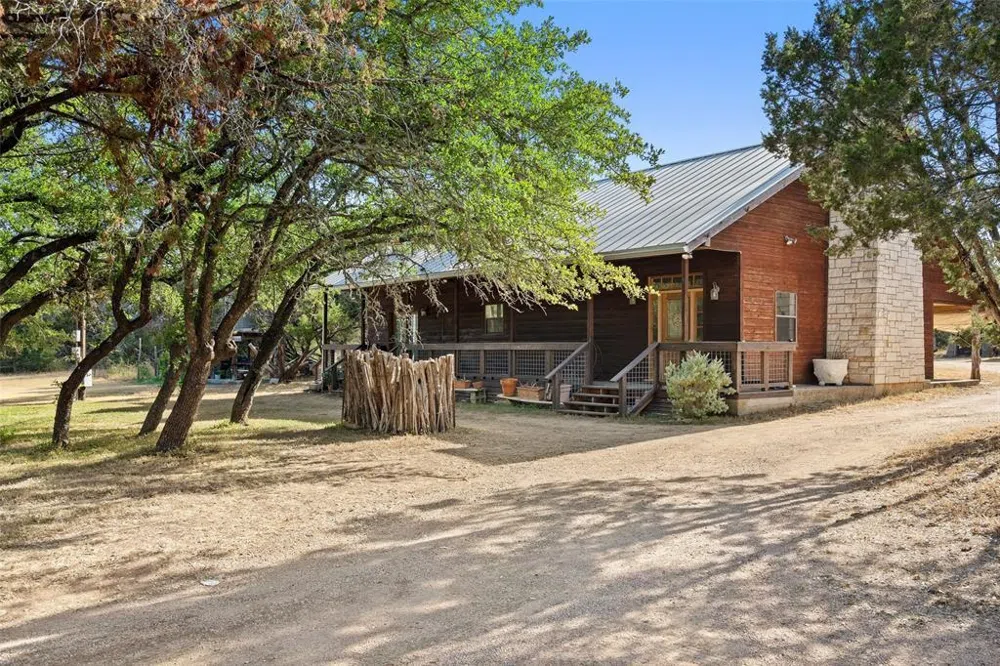Welcome to your 8.85 acre +/- Texas Hill Country oasis. This 2,288 sq ft +/- Texas ranch-style home offers a perfect blend of charm and rustic elegance. With 4 bedrooms, 2.5 baths, this property is a haven for those seeking a tranquil homestead or fun getaway from city life. Nestled in the heart of Spicewood right off of HWY 71, this property invites you to experience the true essence of country living. As you drive through the gated entrance, dense trees welcome you, providing a real sense of privacy. The home's traditional ranch-style architecture fits seamlessly into the surrounding natural landscape. As you explore the property, you'll discover a world of outdoor possibilities with the land's generous acreage providing ample space for a variety of activities. Whether you're envisioning a sprawling garden, a playground for your kids, or even a pool to beat the heat, or all of the above, this property is a canvas for you to create. The location of this home is 15 minutes from Bee Cave or Marble Falls in either direction and less than an hour from Austin. Surrounded by some of the most stunning lakes central Texas has to offer, another one of the standout features of this property is the well-situated workshop located on the backside of the house. For those who relish adventure, the trails throughout the property offer a chance to connect with nature and enjoy the beauty of your own domain. More than just a home or weekend place to hang your hat; this property is an embodiment of the Hill Country




