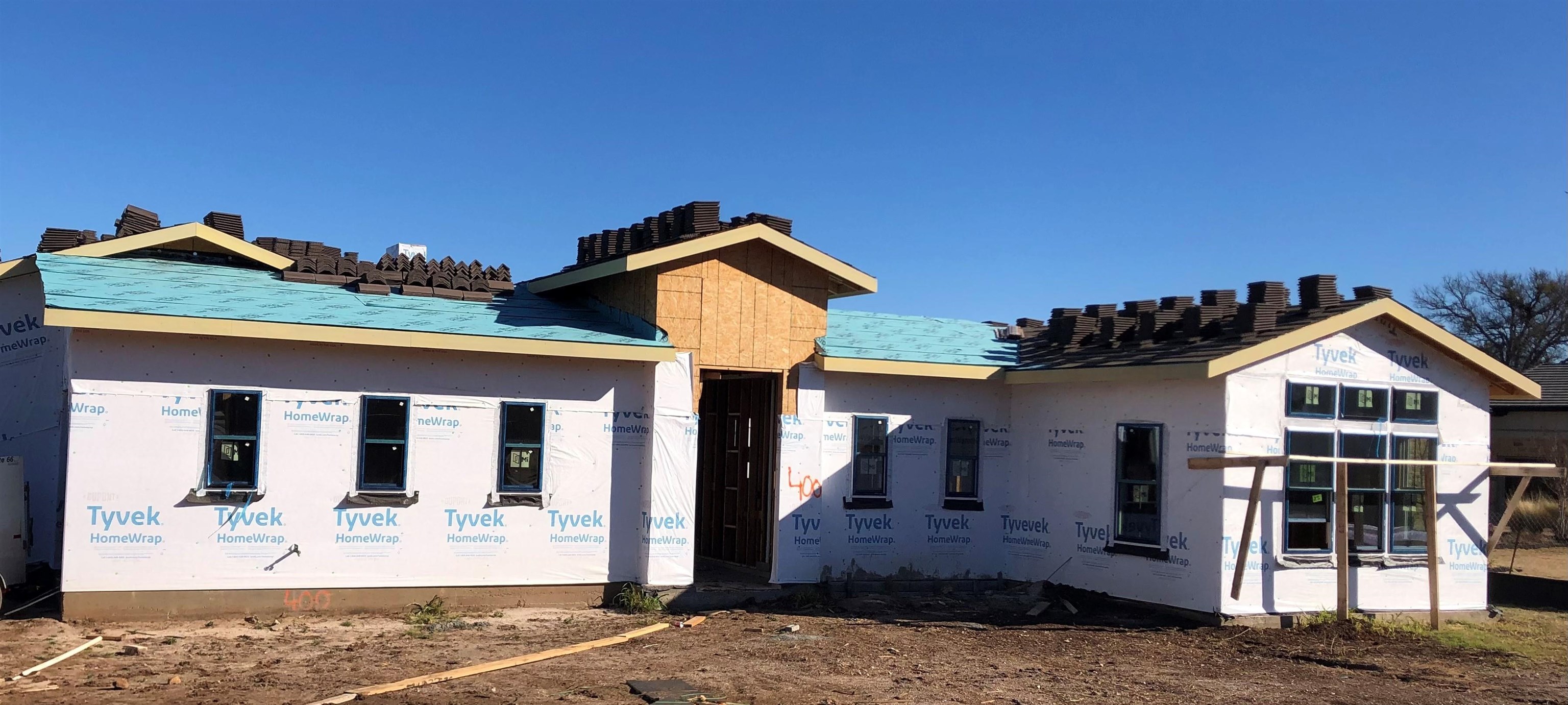Summit Rock Golf Course home located in Tuscan Village a 55 & Better Active Adult Community. Home overlooks fairway #14 of the Summit Rock Golf Course. HOA mows front, side and 35' of backyard. Arched Cantera entry door, Paver driveway, epoxy garage coating with wood garage doors. Thermador stainless steel appliances with separate gas cook and steam oven/combo, microwave drawer and dishwasher. Owners suite has access to rear patio, coffee bar, separate vanity sinks with quartz counter tops, large walk in shower with seat & separate hand held shower, free standing tub, elongated comfort height toilet and spacious HIS and HER walk in closets. Tank less hot water heater, 16 Seer energy efficient air conditioners. Covered outdoor patio with tile flooring, built-in gas grill, sink and wood burning fireplace. Covered walkway with tile flooring. Separate guest Casita with bedroom, bath & separate living room. Wood flooring in main living areas and Casita and tile in all wet areas. This home is expected to be complete in late 2023.




