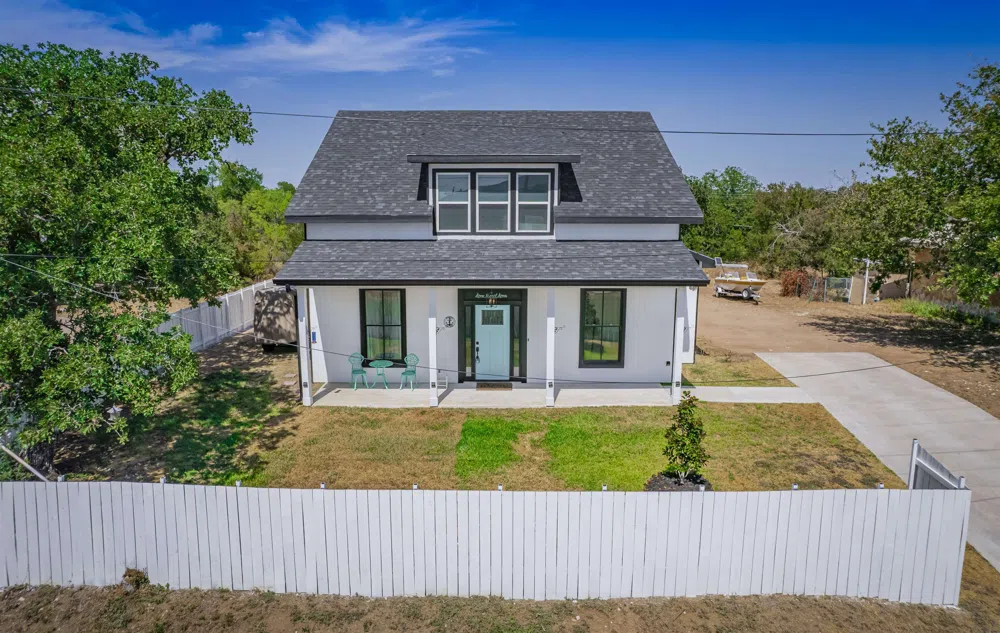***2 bedrooms, 2 baths plus a semi-attached office/casita***Step inside this custom built home and be amazed by the open floor plan that is perfect for entertaining. You'll love the 8' ft solid oak doors 2" thick, 10' ceilings with crown mold, island kitchen with white shaker style cabinetry and stunning butcher block countertops, a great place to gather with family and friends. The primary bedroom has a barn door entry that leads to an updated primary bath complete with separate vanities, extended walk-in shower with tile surround and rain head faucet. Both bedrooms have large walk-in closets for all your storage needs. Enjoy outdoor living on both the covered front porch as well as the back patio overlooking a large mature oak tree in your backyard oasis - over ¼ acre of land! And don't miss seeing the detached 1 bedroom, 1 bath guest house which is ideal for overnight guests or could make the perfect craft or hobby room. The HOA is $40 per year and offers a gated/locked HOA park with a boat ramp, full acre of beautifully maintained lawn and huge shade trees great for a picnic. Come take a tour today before it's gone!




