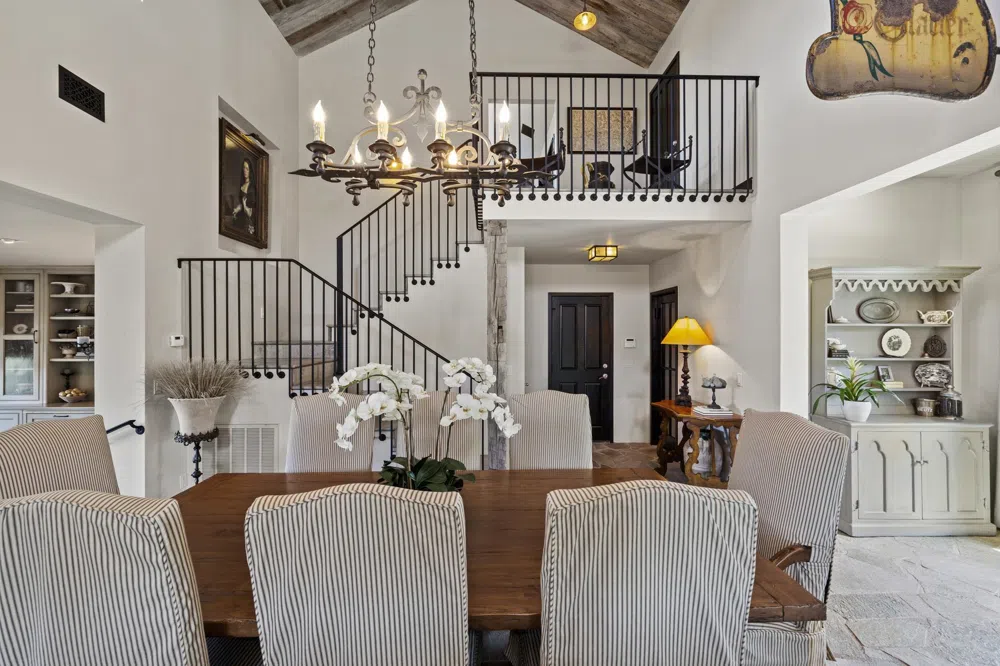Charming European Inspired Laughlin Custom Homes/Restoration build nestled on 12.45 acres with breathtaking views! This lovely property with exceptional views is located approximately 14 miles North of one of the most popular towns in the Texas Hill Country. Restaurants, retail, wine tasting rooms, museums, galleries, and all your basic necessities are within a 15 minute drive. This stunning 1.5 story home boasts 2 bedrooms, 3 baths, & a bonus room for a 3rd bedroom or home office. The antique wood finishes & custom features throughout the home lend an air of elegance & sophistication, complemented perfectly by the beautiful stone floors. The stone pavilion anchored with an inviting fireplace is the perfect spot for entertaining guests or simply taking in the views and enjoying a warm fire on a chilly evening. Additional building sites, large barn/workshop accompany the home. All utilities are in place. Well report is 20 gpm. If you are searching for a serene escape from the hustle & bustle or a place to call home, this is it. Light restrictions are in place to protect your investment. Please email for the 7 Falls Restrictions/Regulations packet.




