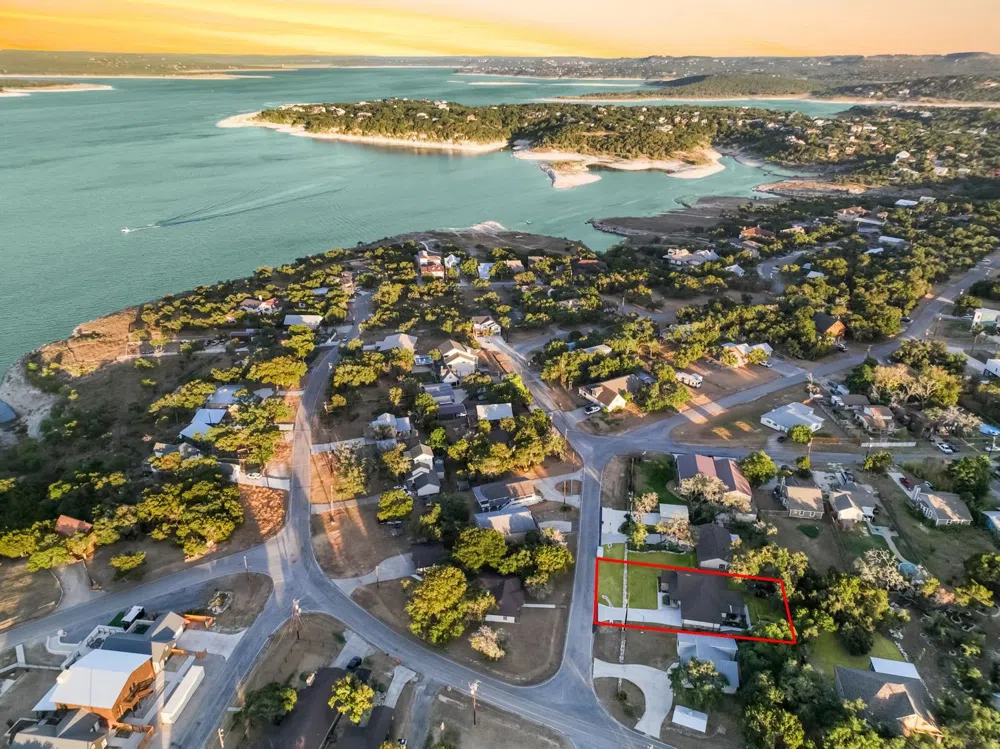Hill Country Harmony: Where Scenic Living Meets Lakeside Luxury - Captivating Hill Country Living with Quick Access to Canyon Lake! This charming property, just 0.2 miles from a public boat ramp, welcomes you with delightful flower beds and artistic rock arrangements. The covered front porch exudes classic elegance, while on the opposite side, an expansive covered patio and pergola invite relaxation and are thoughtfully wired for sound, great for gatherings. Indoors, your attention is drawn to the living room's vaulted beamed wood panel ceilings. The open floor plan seamlessly connects the living area to the well-appointed kitchen. The kitchen is a dream for any culinary enthusiast, featuring a gas cooking range with a griddle, surrounded by beautiful granite countertops. This space is acoustically wired, making it ideal for both cooking and entertaining, with plenty of seating for everyone. The owner's retreat, wired for sound, offers a private sanctuary within the home. The en-suite bathroom showcases a dual granite vanity and a tiled stall shower, and a spacious walk-in closet with convenient storage. The secondary bedrooms offer the same level of luxury, each featuring a walk-in closet with shelving and chandelier lighting, adding a touch of sophistication to these spaces. Immerse yourself in the art of hosting and gathering at this exceptional hill country gem, where outdoor living seamlessly blends with sophisticated indoor comforts.




