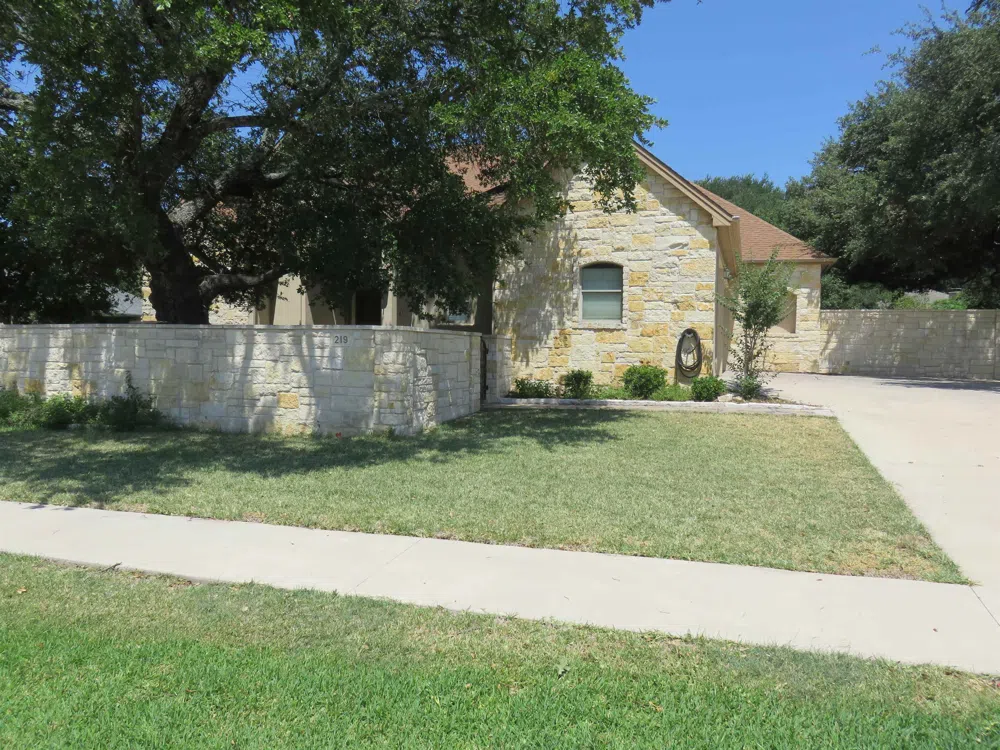Welcome to this charming one-story, rock and stucco home. It is in a lovely neighborhood and is located close to the subdivision entrance. Offering 4 bedrooms, 3 baths, 2 dining areas, and a versatile home office. The home is a perfect blend of comfort and functionality, to make entertaining easy. As you step inside, you'll immediately love the open floor plan, boasting vaulted and tray ceilings that seamlessly connects the living, dining room areas. The livingroom has an outstanding rock fireplace. The well-designed layout creates an effortless flow, throughout. It has a split bedroom plan, with two bedrooms on the east side of the house and all of the bedrooms are nice sized. There is also a study tucked in-between the master bedroom and another large bedroom. The kitchen is the true gem of this home, featuring custom cabinets and sleek granite countertops and a great breakfast bar with a nice view of the back yard. The outdoor living space is a covered patio, which would be ideal for a swimming pool, and sets the mode for relaxation, outdoor dining, or you even creating a spacious outdoor living and dining area. The shaded front courtyard would be the perfect place to enjoying a morning cup of coffee. Parking with a long driveway & a 2 car garage. Located next to Delaware Springs Golf Course. Many upgrades have been done, including every faucet has been replaced, interior painting and scheduled for a new roof, to name a few.. Come see!




