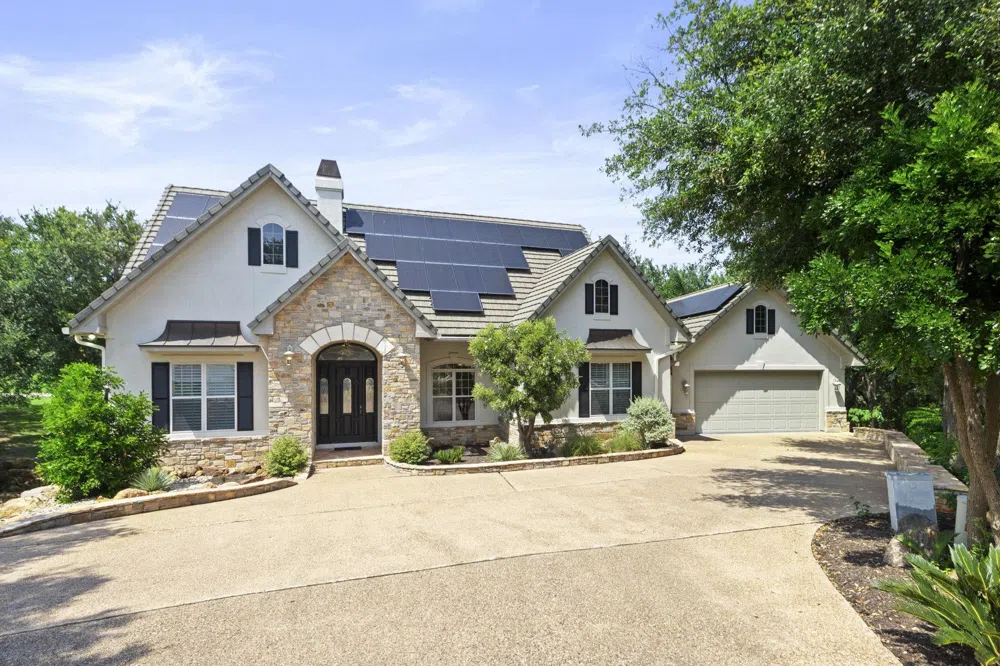1/3 interest in Applehead West lot (valued over $20k) conveys, allowing access to POA private pool, tennis courts and pavilion. Overlooking the #4 fairway of Apple Rock Golf Course, this 3,534 sq. home features high ceilings, multiple living areas & large windows throughout that bring the home to life. Energy efficiency is at the forefront with a southwest-facing orientation maximizing natural light for solar panels that offset energy costs. Built in 2003 but has had over $40k in recent improvements. The open floor plan offers easy flow between indoor & outdoors. A great entertaining home that lives like a one-story home. The kitchen features large granite island, stainless-steel appliances, custom painted cabinetry, pantry, and breakfast bar. Wall-to-wall windows showcase the golf course views from living and formal dining areas, both offering access to the main level patio. Unwind in the primary bedroom and spa-like bath which include a large walk-in closet conveniently connected to the laundry/utility room. Downstairs features two bedrooms & baths, a bonus room & game room that boasts a living area & wet bar/kitchenette, as well as access to the covered patio. 252 sq. ft. area located above the garage with a split AC/Heating unit provides endless opportunities. See our Buydown & more in Assoc. Doc. Buydown is based on a sales price of $975,000 and loan amount of $780,000. Loan includes 1 point added ($7,800) The cost of 3-2-1 buydown is only 3.8% of the sales price & the 2-1 is 1.98% of sales price.




