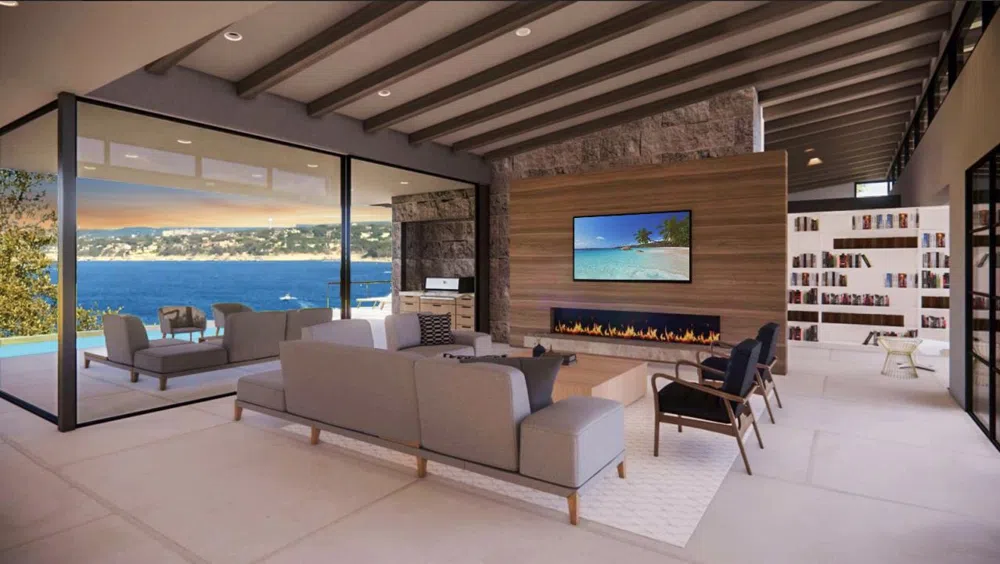*Lake Travis Waterfront ~ Magnificent Views ~ In A Prime Location* The award winning Jenkins Build-Design has created an absolutely divine home specifically for this property to capitalize on the stunning views of Lake Travis and the panoramic hill country landscape. This modern contemporary design with a timeless style will be constructed with exquisite details. Soaring ceilings will be anchored by gorgeous wood beams. The book-matched marble backsplashes will showcase the natural beauty of the stone. A huge contemporary gas fireplace will provide the perfect blend of modern elegance and refined ambiance and warmth. The breathtaking views will be captured from walls of glass doors and windows across the back of the home. This home will feature 4 bedrooms, 4 full baths, a study, a fitness room and additional outdoor living areas with a kitchen, full bar, pool, and spa for ultimate entertaining. This property is nestled away off a private road in a serene lakeside community on approximately .56 acres and is surrounded by majestic trees with direct access to Lake Travis. This property is grandfathered in with LCRA to allow a septic system. An additional .25 acre strip can be purchased for a total of approximately .8 acres. A boat dock is allowed and this property is outside the flood zone. Just a few miles from shopping, dining, schools, hospitals, and more. Lake Travis ISD. Low taxes. LOT IS AVAILABLE FOR PURCHASE SEPARATELY - VERY FEW RESTRICTIONS ~ NO TIME LIMIT REQUIRED ~ YOU CAN BRING YOUR OWN BUILDER.




