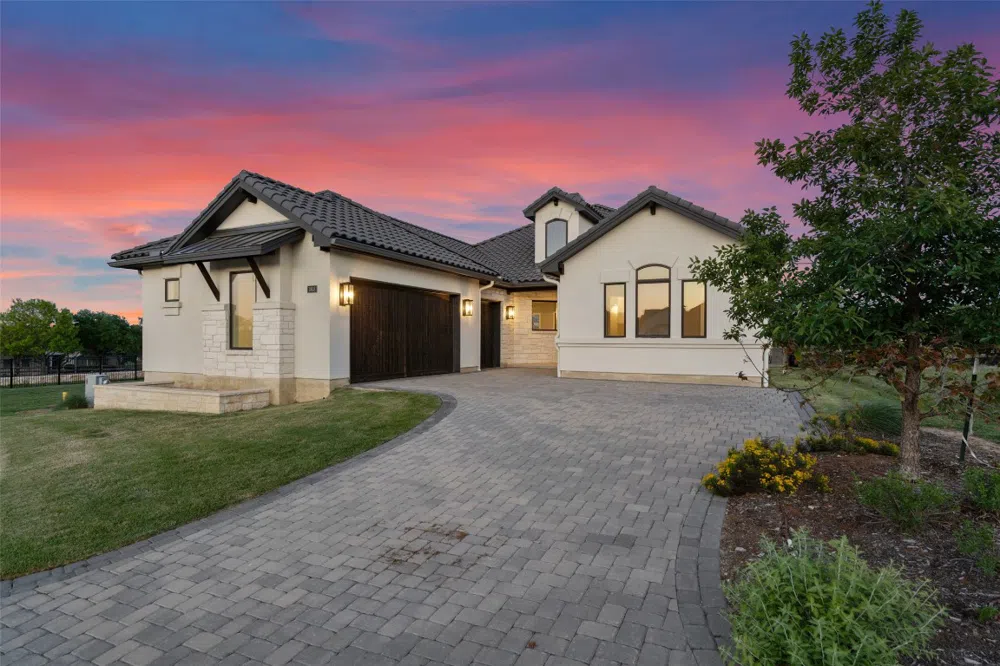This stunning custom built home sits in the prestigious gated community of Barton Creek Lakeside at The Enclave. This Toscana-Michael McDonald custom built home is a modified Laurel Floorplan with many custom touches. The Laurel is one of six floorplans offered at The Enclave. The builder Michael McDonald went above and beyond in creating the perfect home with a chef's dream kitchen designed to be the focal point of the house, complete with Thermador Commercial SS Appliances. Custom cabinetry with 42" uppers with European cabinet hinges, automatic soft close, pull-out lower drawers, and a island/breakfast bar. Great-room style floorplan with open concept .Enjoy a gas log fireplace adorned by custom floating shelves with large windows that allows plenty of natural lighting during the day. The wine bar is located just off the dining area and serves as a second entertaining area. Three bedrooms with three full bathrooms. The primary bedroom that offers hardwood floors, upgraded ceiling treatment with backlighting, surround sound and customized closet. Primary bathroom boasts a walk-in two person shower and dual vanities with framed mirrors, with privacy pocket door. The Study has hardwood floors, with a large storage closet. The large laundry/utility room has space for a second refrigerator/freezer, includes a built-in ironing board, sink, and granite countertops.




