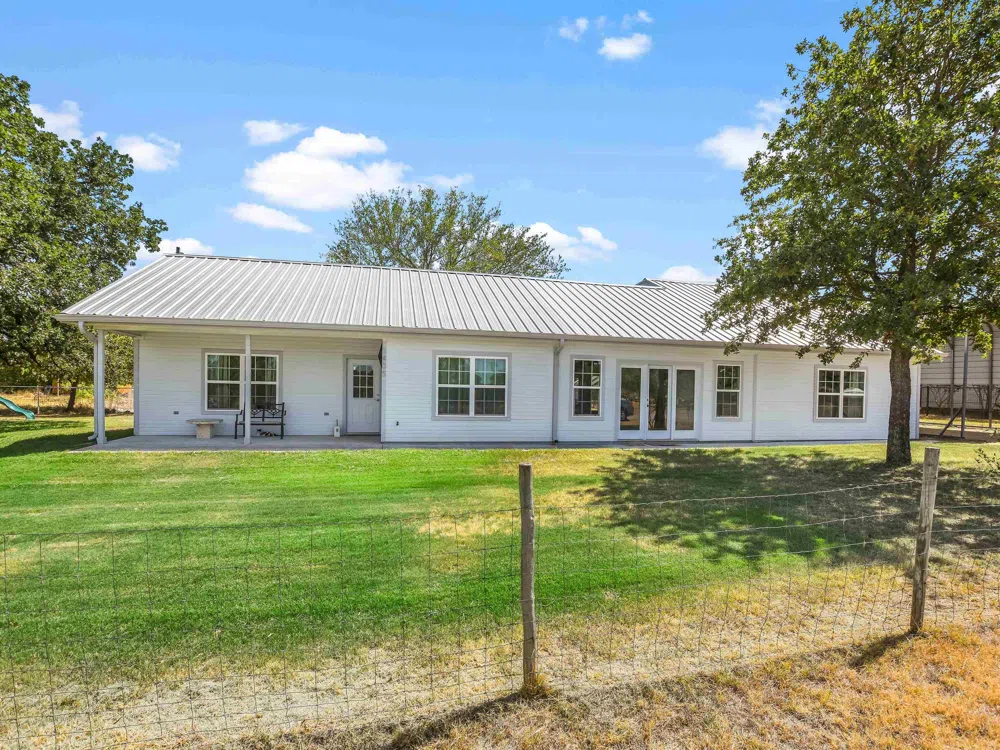Welcome to Hoover's Valley! This home was built with energy-efficiency top of mind. Constructed with 2x6 framing & featuring extra insulation and double pane low E windows with tinted outer panes, to ensure comfortable living year-round. A 600 SQFT sunroom with vaulted ceiling separates the owner’s suite from the rest of the home, adding an extra touch of privacy. There is room to add a kitchenette in the master suite, for long term guests or short-term renters. The flex space above the master suite has a separate entrance, currently utilized as a craft area. The kitchen features granite counters, propane range, and stainless steel appliances. Whether you're hosting a dinner party or preparing a casual meal, this kitchen has you covered. This double-gated, crossed-fenced lot has mature trees to provide shade, while the covered porch offers the ideal spot to unwind and enjoy the surrounding beauty. Need space for your hobbies or projects? No problem! There's room in the 20' x 30' workshop. Just down the road is the neighborhood POA park, which boasts a new steel and concrete swimming/fishing dock and boat ramp. Here, you'll have the privilege of accessing the Colorado Arm of Lake LBJ, a paradise for water enthusiasts and anglers alike. This home is just a short fifteen-minute drive from Burnet, ten minutes from Kingsland, and a mere 20 minutes to Marble Falls, ensuring easy access to all the attractions these charming towns have to offer. Come see it today! Short term rental friendly neighborhood.




