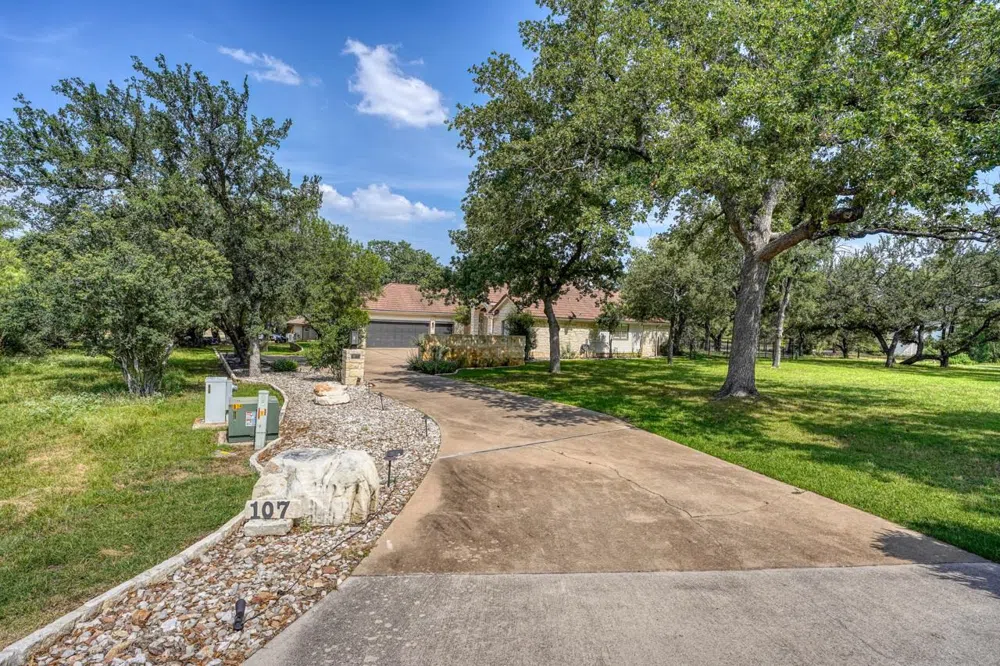Beautiful one-story custom home sitting on a very private lot overlooking the golf course. The house has a wrought iron fenced back yard and is situated in a cul de sac behind #5 green of Slick Rock golf course. The great room has a fireplace and is spacious with a bright open floor plan and vaulted ceiling. it opens to a large kitchen with granite counter tops and subway tile back splash. The kitchen features a double oven, cooktop, and ice machine. There are lots of custom cabinets and shelving. This amazing house also includes custom shutters, central vacuum, and wood grain wide plank porcelain tile flooring installed throughout the majority of the house. It has 3 bedrooms, 3 bathrooms plus an office with a hidden closet. The master bedroom suite is spacious and includes a large walk-in closet and a custom master bath with double sink vanity and a walk-in shower with multiple heads. The large two-car attached garage also has golf cart storage. The East facing covered patio is off of the great room and is perfect for entertaining and just relaxing.




