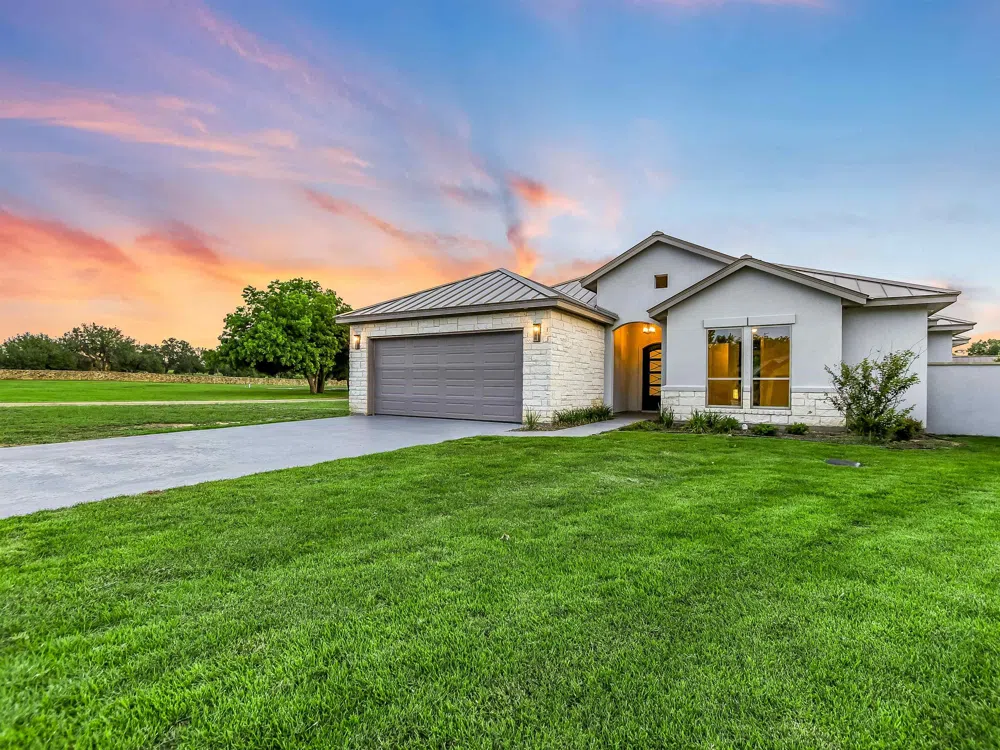In Horseshoe Bay’s gated, prestigious Pecan Creek, minutes from the Resort’s major amenities, this tranquil, NEW CONSTRUCTION retreat delivers privacy, a neutral color scheme, and a soft contemporary design. The great room draws you in with floor-to-ceiling windows and a glowing fireplace while flowing naturally from the gourmet island with gas stove to rich granite counters and specialty accented lighting. Enjoy your morning coffee at the breakfast bar, then move to the dining area for a more formal meal. The primary suite features trayed ceilings, expansive windows, private views, planked tile floors, and a luxurious en-suite bathroom. The pampering bath highlights a slipper tub, custom tile, double floating vanities, a stand-alone shower, and a large walk-in closet with custom built-ins. A split bedroom plan makes accommodations easy. On the opposite side of the home, two bright and airy guest rooms afford plenty of space and offer on-suite baths, while the powder bath is centrally located. The outdoor space delivers both solitude and a place to gather with friends and family. Pecan Creek’s private clubhouse, heated indoor pool, workout room, tennis courts and walking trail are conveniently close. Upon Application and acceptance, the property also conveys with a waiver of initiation to Horseshoe Bay Resort.




