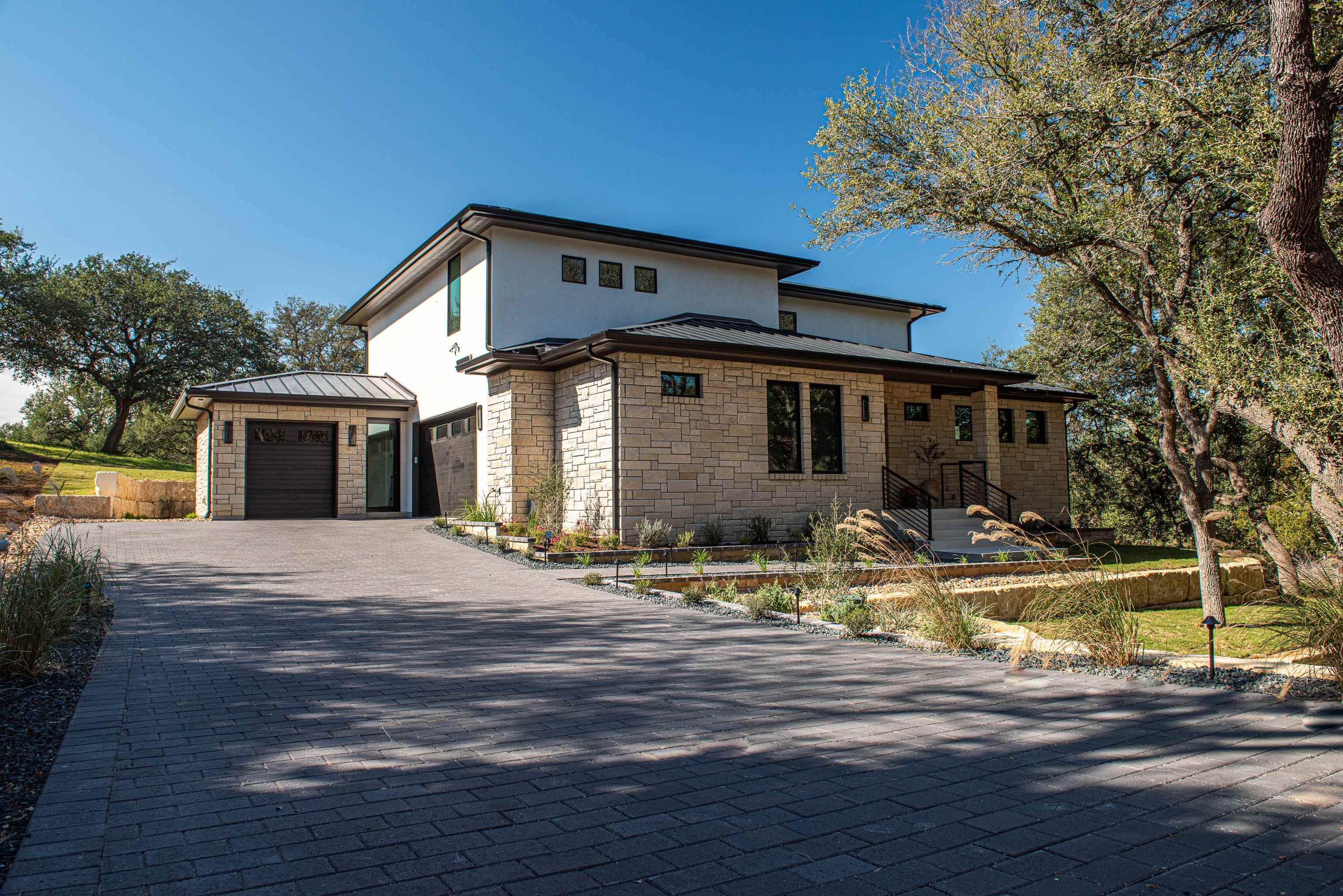$40k Membership Waiver! This two-story multigenerational Hill Country Contemporary home has Looks and Location! Situated on the #1 tee box of Apple Rock and just steps from Caprock (with 2 golf courses, two restaurants and 2 pools) you'll enjoy panoramic, pastoral views of the double fairway and hill country; including a peak at Packsaddle Mountain from the 2nd story gameroom. 5 bedroom, 4 1/2 baths, oversized 2 car garage plus attached golf cart garage. Hard to say which is more stunning; the master bedroom and bath or the Technicurean Signature Kitchen Suite! Two tri-fold black-framed glass doors expose the living and dining areas to the beautiful golf course, covered patio, BBQ and firepit. Large stone block terracing and driveway lighting enhances the exterior by renowned Architect John Wagner. So many details: 5 foot SS kitchen sink with touch spray, veggie sprayer, sliding trays and racks, twin column frzr/fridge, separate wine column and wine decanter station, duel fuel, dbl oven with Sous Vide cooktop and restaurant style vent hood. Gorgeous polished black free-standing master tub with brilliant gold faucet/sprayer from Facets in Marble Falls. Modern lighting inspired by The Caprock Restaurant is provided by Broadway Showroom, also of Marble Falls. Upon application and acceptance, the property includes a $40,000 waiver of initiation to The Club at Horseshoe Bay.




